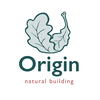Cabin in the Valley
A low-impact timber frame cabin nestled in a Welsh valley
|
A low impact timber frame cabin built on the principles of passive solar design in a picturesque valley in rural Wales.
Designed as an alternative to a static caravan or chalet home, this 38 metre squared openplan living space is used as a holiday let during summer months and accommodation for family and friends in winter. |
|
The south-facing elevation maximises solar gain in winter while shading the building from overheating in the summer. This greatly reduces the need for heating and eliminates any need for cooling during the summer. When the winter kicks in a wood stove fueled by willow biomass grown on the client’s land provides a carbon neutral heat source.
Locally sourced larch was used for the structural roof timbers, the cladding and the large picture window frames. To further reduce the carbon footprint of this project we re-used double glazing units in the bespoke windows and wrap-around glazed corner. |
